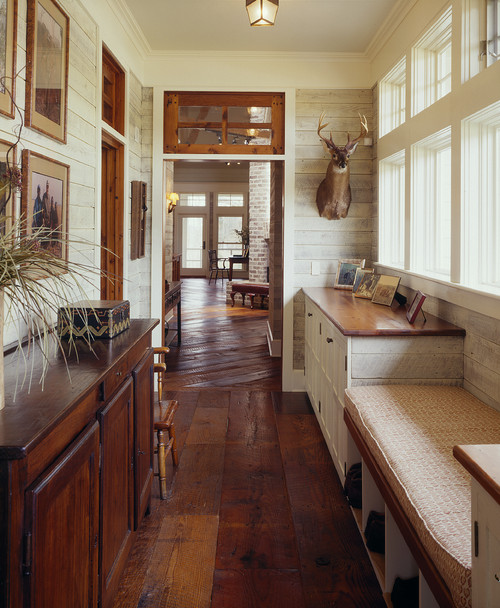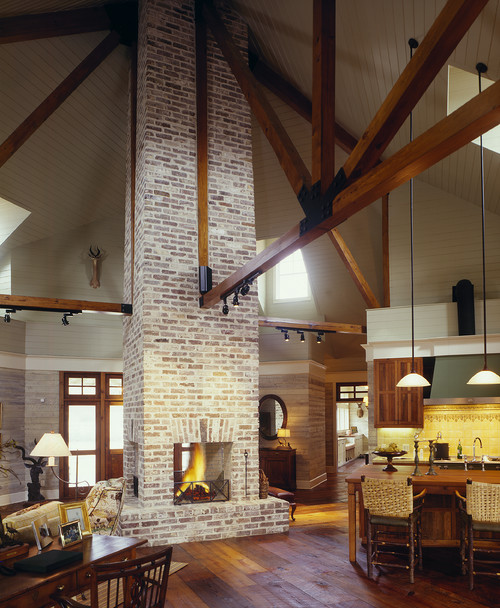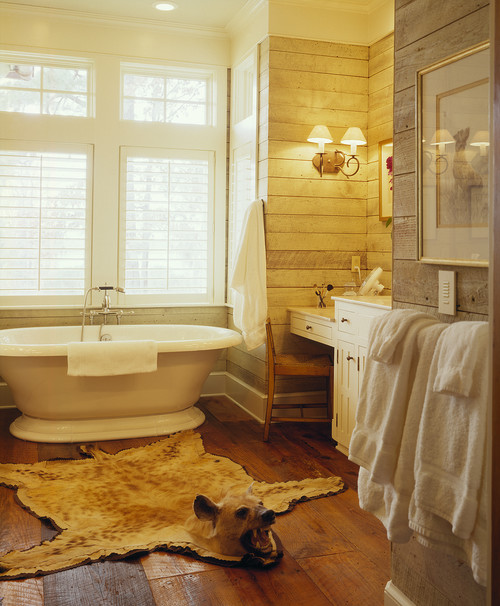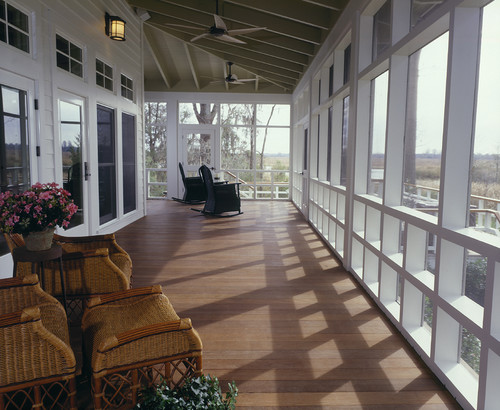Pinterest boards and Instagram are not the only locations where you can find inspiration for the design of a home. Sometimes the land on which the home sits is incentive enough. In the case of this custom farmhouse, the land it was to be built on is located in a former rice field on the banks of the Combanee River.
Due to the areas marshy landscape the architects opted for a lowcountry home design because of its ability to withstand the elements. They included materials like Ipe, a wood that is naturally resistant of water and mold, in the home's construction. As well, the home's terne metal roofing is strong enough to endure the ever-present moisture in the Southern Carolina climate.
Advertisement
The shape and design of farmhouse's interior is based around a central feature: the great room and its lofty, brick chimney. The communal living area includes the kitchen, dining room and living space. One portion of the home is set apart and completely private from the rest of the space. Traditional materials like cypress paneling and old brick add texture and interest while modern amenities and a fresh color palette make the home feel modern.
A hallway, complete with custom storage options, provides access between the home's semi-private and public rooms.
The impressive 4-sided fireplace offers a view of the fire within from all locations of the great room.
The kitchen features a spacious, cherry wood island that is built to accommodate dining and kitchen cleanup.
The walls of the master bath are clad in cypress siding that has been whitewashed to brighten the space.
The covered porch, made of Ipe wood, offers plenty of room for seating and conversation under its sloped wood ceiling.
Advertisement
Did this article get you interested in Southern Carolina and its lowcountry homes? Then share it with your friends on Facebook.





