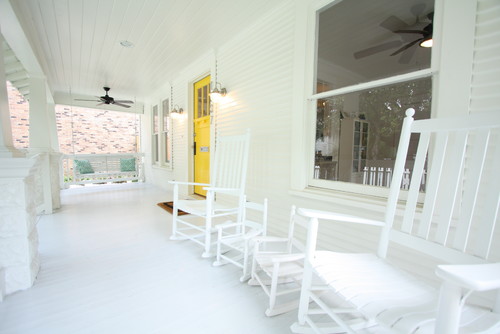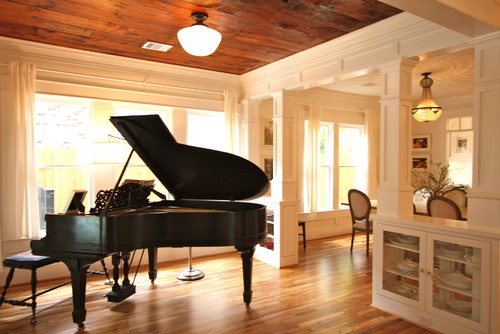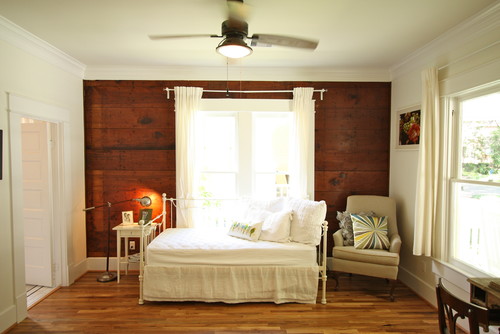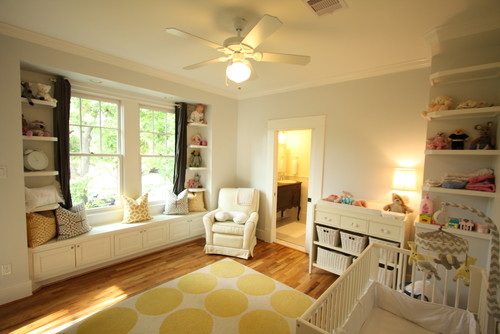This 1920s home was in complete disarray when Brie and Scott Kelman purchased it. Located in a Historic Heights District of Houston, the floors and walls of the 3,000 square foot home were damaged beyond repair by mold and water. Worse: Piles of trash piled high in some of the rooms, according to Houzz.
This couple, who had long dreamed of living in this neighborhood put time, money and plenty of love into returning the home to its former glory. Keep reading to see the stunning results.
Advertisement
The front porch is wider and cleaner than before. A new door, fresh paint, and repairs to the exterior took the curb appeal of this home from shabby to stunning. They also invested time into upgrading the landscaping of this house.
The crisp white porch now features decorative lighting, beautiful railings, and plenty of space to visit with their friends and family.
The Kelmans installed brand new flooring and a beautiful feature ceiling. The wide doorway and open storage areas help the room feel big, but still create distinctive spaces in the home.
The wood floors continue into the large dining area. High ceilings and large windows make the room feel bright, airy and elegant.
The Kelmans made a bold choice choosing all white for their walls and finishes, but stainless steel appliances and grey veining in the granite counters add enough contrast so that the kitchen doesn't feel sterile.
The kitchen includes plenty of seating and storage, including a large island where the family can enjoy breakfast together.
A beautiful stone fireplace serves as the accent feature in the man sitting area. The room is open, with plenty of room for the kids to run around. Wall storage keeps backpacks and coats organized, and recessed lighting helps when the sun goes down.
The guest room includes a stunning feature wall and beautiful french doors. There's plenty of room for a cozy evening in bed or in the reading corner.
The unique layout of this Jack and Jill bathroom allow family access to the sink even while the rest of the bathroom area is occupied. Tucked into a little nook, this vanity is charming and functional.
The children enjoy a large room featuring plenty of storage, a large window and a stunning window seat perfect for play time or reading time.
The large master suite also includes window seating. The wood floors contrast with the white walls, so the room is comfortable and modern. The master is large enough to fit a king-sized mattress, dressers, and a reading nook.
Access to the master bathroom through a set of charming glass doors. The doors provide privacy but still allow plenty of natural light so that the room doesn' feel cramped.
The modern bathroom is spacious. Subway tile in the shower and a cool tile pattern on the floor feel almost industrial against the elegance of the claw-foot tub and chandelier feature.
A beautiful sunroom located just off of the main sitting area of the home added extra square footage and provided room for the family to host visitors. The bright space receives plenty of natural light and can be closed off as needed.
Advertisement
Do you love how the family transformed this home? Share this remodel with your friends on Facebook.














