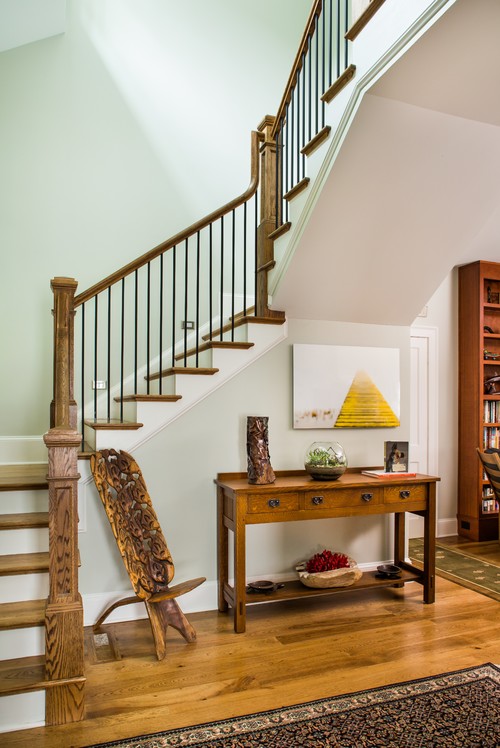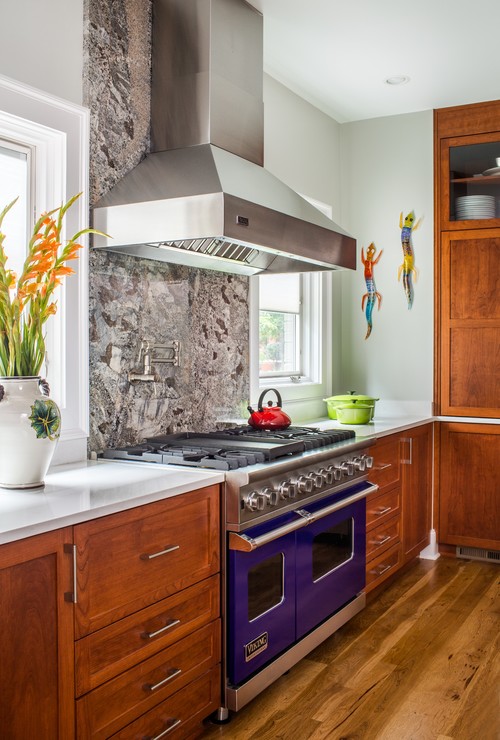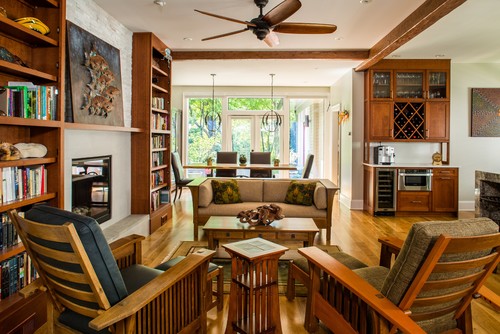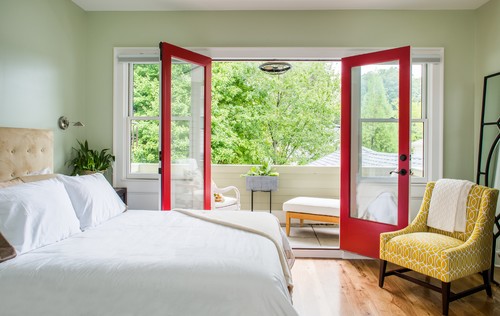This gorgeous Craftsman was originally a simple one-story bungalow built in 1925. It was in need of an upgrade, and it was transformed into what you see here by the Atlanta-based remodeling company Renewal Design-Build.
The owners wanted to maintain the original Craftsman-Prairie style of the home, so they kept the large porch and the deep overhangs of the roof. The red trim around the paned windows adds plenty of curb appeal as well!
Advertisement
Once inside the front door, you will see this lovely staircase, which was part of the recent addition to the home. Plenty of natural wood makes the space feel warm and inviting, and soaring ceilings keep it from feeling cramped.
The kitchen is open to the living room, but the two rooms are visually separated by the rustic wooden ceiling beam. An undeniable highlight of the room is the wine bar on the left; it includes plenty of storage space as well as a dedicated fridge!
The kitchen island features a beautiful granite countertop, which matches the backsplash on the stove behind it. The blue panels on the front of the stove give the room a cheerful pop of color.
This inviting breakfast nook is tucked away in a former closet. The paned window at the back was already there - it's almost like this space was meant to be a breakfast nook!
The homeowners can also choose to enjoy their meals in the formal dining room, which has excellent views of the greenery in the backyard thanks to glass doors and large windows. Make sure to take note of the unique chandeliers!
The living room is open to both the dining room and the kitchen, and it features large built-in bookshelves as well as a cozy fireplace. In true Craftsman style, the room is filled with natural wood from top to bottom
Red-framed glass doors add a pop of color to the cozy master bedroom, which boasts its own private balcony. We just love how bright and airy the windows make the space feel!
The large master bathroom includes a large glass shower, a comfortable soaking tub, and his and hers vanities. The floor is made out of porcelain tile designed to look like wood, and it gives the room a bit of a rustic feel.
A large porch in the backyard can be accessed through two points in the home, and it creates a pleasant outdoor living area. Comfortable patio furniture turns the space into a peaceful oasis.
Advertisement
What's your favorite room in this lovely home? Let us know in the comments on Facebook, and be sure to share this article with your friends if you loved it!










